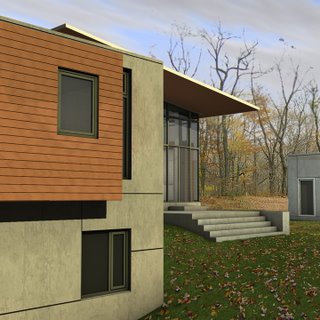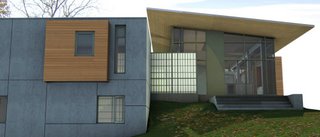Upstate New Yawk House
Approaching the problem of how to create 3 distinct zones with varying degrees of public and private spaces is never an easy task. Our office landed this small-scale home back in January and we've been dealing with different formal and programmatic issues ever since. There is an existing foundation on the site from which we established our structural grid from. This foundation is too small to support the house in its entirety and the clients wanted a degree of separation from the guest rooms. What we ended up with were three volumes. The two room volumes are very monolithic and heavy - with the auxiliary services cantilevered to the perimeter to add more open space. Juxtaposing these heavy volumes is a very light living area.
This living zone is rendered in all glass with aluminum panels. Protruding through the thin roofline is a concrete fireplace. Because the topography allows us to, there are numerous concrete stairs that sculpt and carve through the land. The walls hold back the earth and the earth insulates the walls. Well enough "jargon" here's the eye candy.






i like this house. the bottom pic (the left side) looks like my house
ReplyDelete